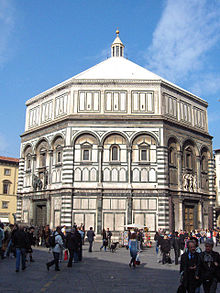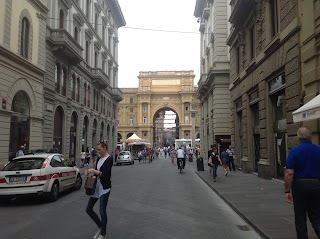 |
| John and the Pig! |
We followed Bianca down Via Ricasoli towards Il Duomo which is regarded as the center of town. We could see the part of the tower and building that is distinguished by the pastel block design.
As we got closer to the church we were amazed at the size rising to the heavens.
At the end of the street we see the church facade in red, while and green marble set in rectangular patterns all the way up to the top of the church.
Looking to the side we see the famous dome.
Il Duomo is the Basilica di Santa Maria del Fiore the main church of Florence. It is an enormous building: length -502 ft, width 124 ft. heighth of the dome 377 feet. The Cathedral includes the Baptistery of St John and the Campanile built by Giotto di Bondone. Il Duomo was built in 1296 designed n a Gothic style by Arnolfo di Cambio. It was finished in 1436 when Filippo Brunellescdhi erected the dome. The dome was the largest dome of its time. Brunelleschi studied the dome in the Pantheon in Rome and mathematically designed the first 'octagonal' dome. He used a dome inside a dome design to make it a free standing dome without flying buttresses for support. First he built the white ribs that arch the dome from the base to the point on top, then he added the bricks in a herringbone pattern between the ribs to transfer the weight of the freshly laid bricks to the nearest vertical ribs of the non-circular dome. On top he placed the lantern securing the ribs and topped it with a the cross. Originally this is where the statue of the David would have been, but the weight of the statue prevented its elevation to this height. This dome was the an architectural wonder and the model for many domes to come even to our dome in the U.S Capitol.
The facade underwent a history of "too many hands in the pie" as six different architects tried to assemble a unifying pattern that could not be finished. Finally in 1588 it was disassembled and left that way until the 19th century when it was rushed to completion in 1887 by Emilio de Fabris to comemoprate the unification of Italy. It is made with polychrome marble panels applied to make it look like a painted design. The walls were faced in alternate vertical and horizontal bands of marble from Carrrara (white), Prat(green), and Siena (red). The bands were made harmonious to those in the Baptistery and the Bell Tower.
The adjoining building is the Baptistery of St. John. It is the oldest building in the city built around 1057. The architecture is in the Florentine Romanesque style with inlaid tiles of colored marble. The number eight has a special significance to the Christian faith which is the reason most baptisteries are built in the octagonal shape. It signifies the six days of creation, and one day of rest, and a day for re-creation through the Sacrament of Baptism. This was the fount where all Florentines were baptised.
The Baptistery is also known for its doors. In1401 a competition was proclaimed by the "Cloth Importers Guild" to design doors which could be placed on the east side of the baptistery. These doors would serve as an offering to celebrate the survivors of the Black Death. The commission was won by a goldsmith Lorenzo Ghiberti. The east doors were to depict the story of Joseph from the old testament, kind of like the "Joseph's Multicolor Dream Coat" only the story would be told in ten panels forming the door. Ghiberti employed the use of perspective space using different sculptural techniques from incised lines to almost free-standing figure sculpture accentuating a sense of depth. The framework was detailed decorative foliage, fruit, and statues of prophets. Michelangelo named these doors as the "Gates of Paradise" for their beauty and realism.
 |
 |
| Gates of Paradise |
 | |
| Three dimensional panel showed the use of perspective depicting the new Renaissance technique. |
THe lower story features hexagonal panels and reliefs set in diamond shaped "lozenges" which show the Creation of man, the planets, virtues, liberal arts, and the sacraments. The second level is decorated with two rows of niches in which there are statues of profits from the bible.The third level and fourth level have eight windows all around and the fifth level has four tall windows. The top story holds seven bells and a viewing platform. There are 414 steps to go to the top and there is no elevator. John and I were game to run up the stairs to get a good view of Florence but Bianca said we had other places to go. You really need more than one day to see all there is to see in Florence!
 | ||
| John walking to see the tower. |
 |
| Lower levels |
 |
| Full tower! |
We continued following her past Via dell Oche.
Soon we could see a large arch.This the is Arch of the Republica. It is right here where two main Roman roads intersected here and a pillar was placed on this spot that is comically called, "the belly button of Florence!"
Walking closer to the Arch, I noticed a street called, Via De Medeci!
The Arch and the square were built around 1870 to celebrate the Unification of Italy. Before the unification, Italy existed as separate city states such as Florence and Venice loosely influenced by Rome through the Catholic Church. America was united in 1776 so we had a few years on Italy!
 | |
| The Republic Square |
We were really in the ritzy area of town now!
Soon we came upon the Loggio de Mercato Nuovo which is a covered market place. It is sometimes referred to as the Loggia del Porcellino. It was built around the 16th century intended for sale of silk fabric and luxury goods. Now mainly leather goods and souvenirs are sold to tourists. Our guides stood around and waited for us to buy stuff but none of us did. We just enjoyed a little window shopping.
 |
| Loggia del Mercato Nuovo |
 |
| Handbags sold by Iranians from South American leather. |
 |
| Pay the Pig! |
 |
| John wants good fortune! |












No comments:
Post a Comment